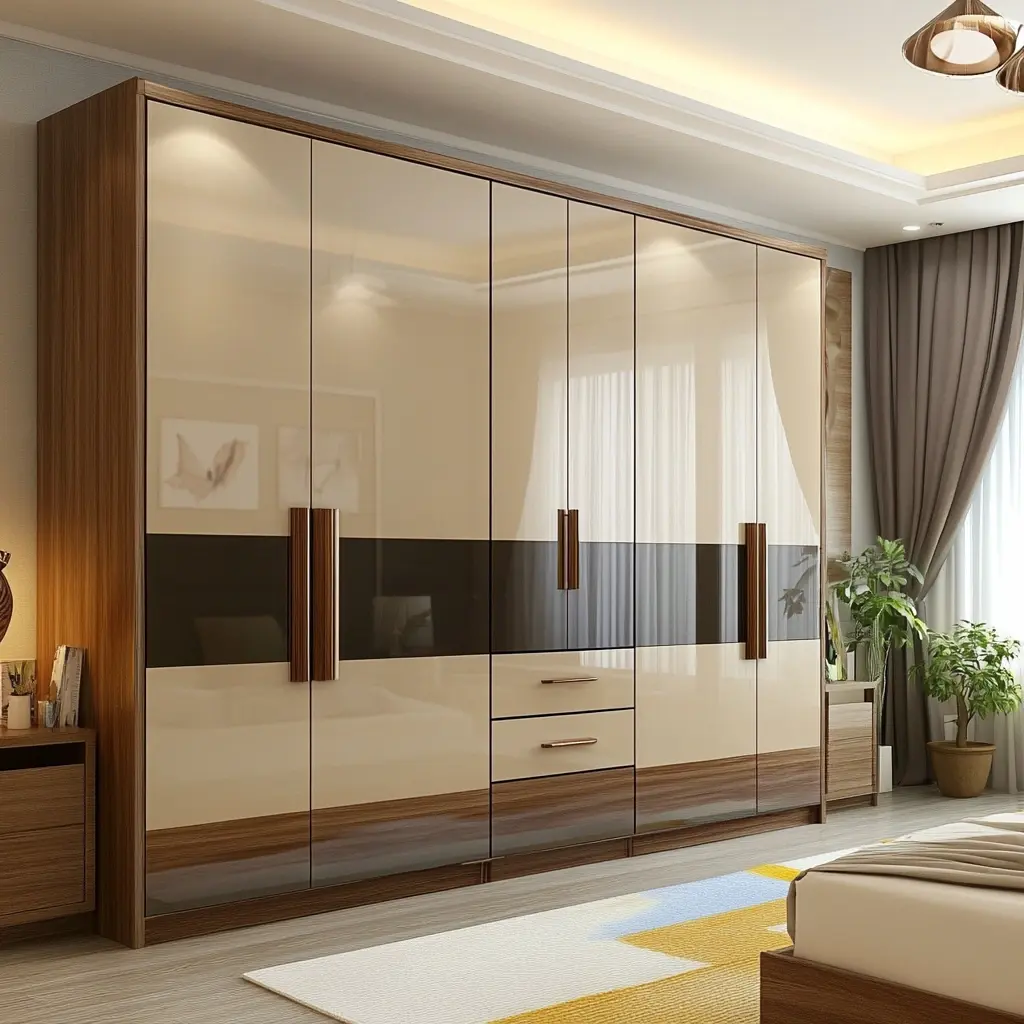Contact Us
Get in Touch

Due to the variety of materials and flexibility in wardrobe design, the customer can create their own wardrobe easily with the help of the interior designer and architect. These days the layouts of the room are laid out based on the cabinet space as well. We need to incorporate maximum space for function and less space in the room and this is made possible due to modular wardrobe designs.
Now there are certain points that need to be considered before choosing a wardrobe design for your bedroom:
Readymade or Customised wardrobe?
There are mainly two types of wardrobes available- one is readymade available instore for purchase and the other customised by an interior designer for your space.
Readymade ones can be easily shifted from one room to the other. Even modular wardrobe designs can be taken apart and refitted into a space but a few adjustments may have to be made. The wardrobe layout needs to be planned in advance to make the most of the space. Customised wardrobes are made tailored to the needs of the customer and their ergonomic requirements.
External Appearance
The external aspect of the wardrobe is one of the most important things to consider in terms of aesthetics. There are a variety of materials to choose right from laminated, wood, metal, glass and printed designs to name a few. The exterior adds aesthetic value to the room and brightens up the bedroom space. So, it is very important as to what design should be considered.
Internal Design
No matter how beautiful the exterior looks, always have a look at what’s present inside as well. The interior is the most important as that is the functional part of the wardrobe.
Other than clothes, the interior should also have space for other accessories like hangers, shelves, handles, mirrors and so on, based on your needs.
The Door
The style of the door also plays an important role. Multiple options are available such as the hinge, sliding or glass doors. The traditional hinge door gives us full access to what’s there in the wardrobe but also requires lots of space once opened. The sliding door is a modern approach where the door just slides from one end to the other without occupying much space. The glass door provides added brightness to the room and makes the room appear much bigger than it is.
Wardrobe Contents
The layout of the wardrobe must depend on what type of clothes or accessories the customer wants to store in.
If it is for a kids room, they would require a lot of drawers and shelves to organize their clothes and toys.
Ladies, in particular, would require a lot of hanging space thus the need for vertical space to hang in their long dresses and sarees.
The wardrobe layout ideally matches the personality of that person and should be a right balance between style and function.
Wardrobe Material
Plywood, MDF, glass and wood are a few of the materials that are used to make the entire wardrobe. Always check for good quality material from a trusted interior design company to ensure longevity.
Wardrobe Size
Always measure the space available for the wardrobe before buying or building one. The wardrobe shouldn’t look too big and shouldn’t overpower the other furniture. Bigger bedroom spaces can always go for walk-in wardrobe designs. Small to medium spaces can always go for a custom built-in wardrobe where it can accurately use up difficult spaces and put them into function. There is a wardrobe for every room no matter what the size. Planning the wardrobe size should be done before the planning of the bedroom as well based on the requirements.
No matter what is the size of the room these few points should help you out in determining the initial stages of wardrobe selection. Always remember your wardrobe should have enough space for function and also appear sleek and appealing.To know more Reach out to us at info@agnikone.com. With showrooms in Trivandrum, Kollam, Cherthala, Kochi, and Thrissur, we proudly serve customers across Kerala. Contact us to start your transformation today.
Get in Touch